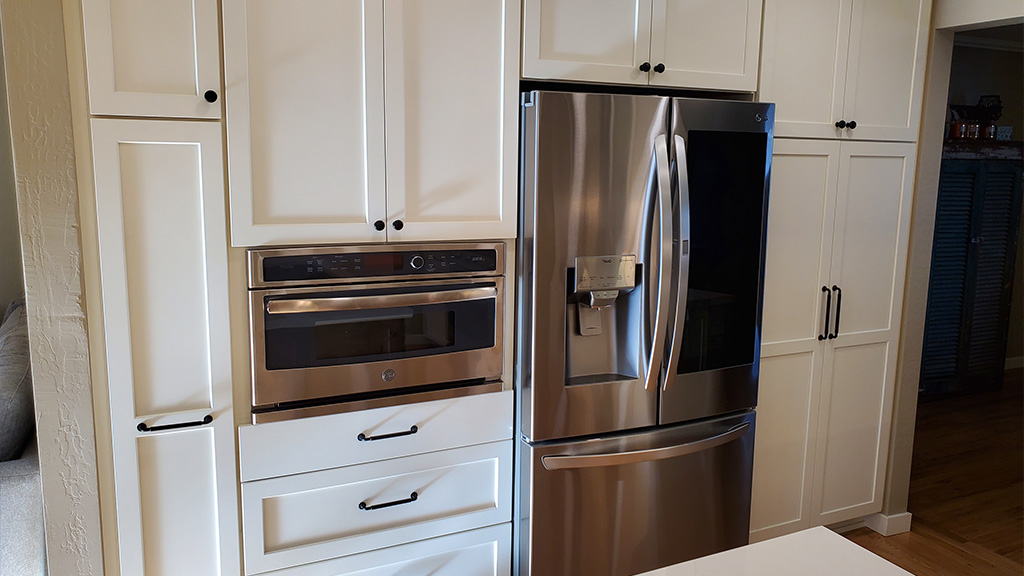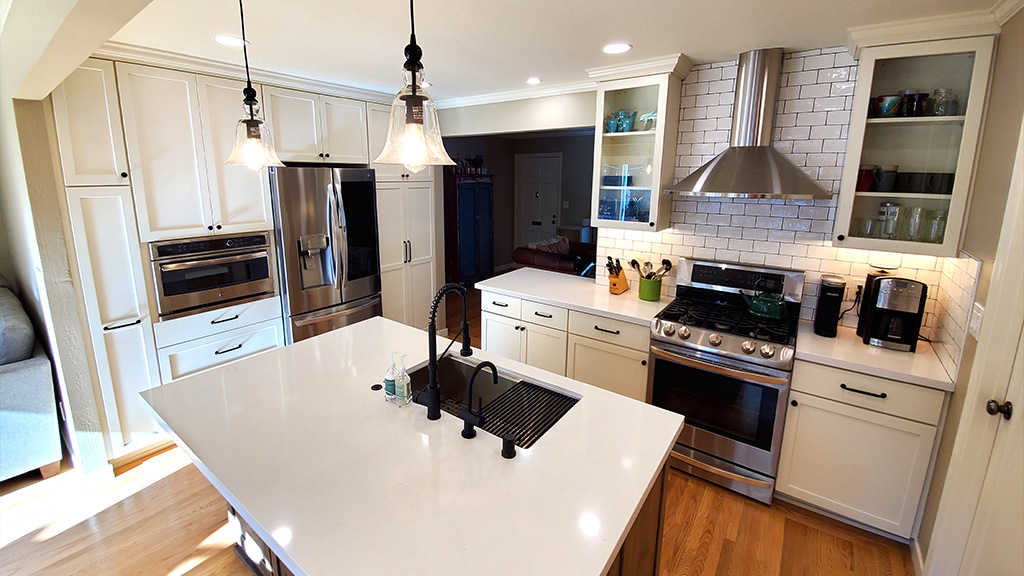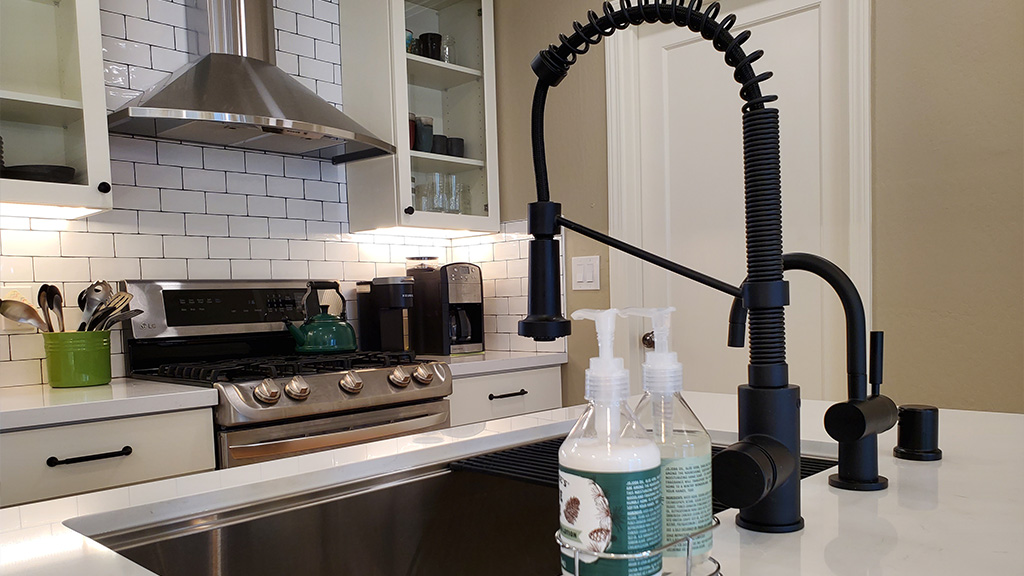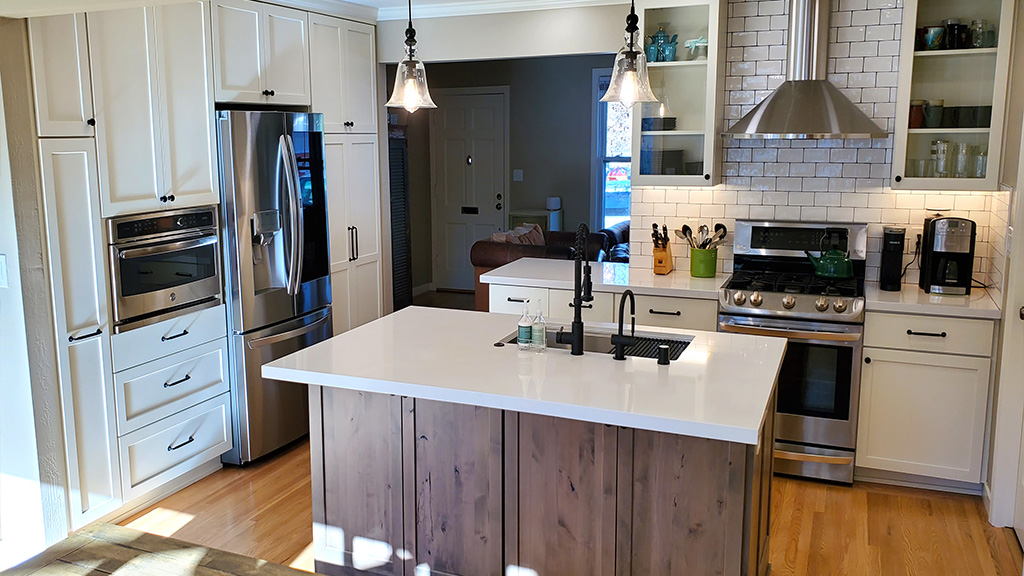This home nearly doubled in size from an addition. The contractor who built the added rooms entrusted Cook’s Kitchen and Bath Inc. with the new kitchen design and build. This homeowner wanted more counter space and an open-style kitchen layout. Since the previous kitchen was so small, this new space was a slam dunk. Everything here is brand new. The adjacent table is a great place to keep youngsters within reach, so mom can focus on other tasks in the kitchen. The sunlight pours into the room, making this kitchen a bright new living space for this family.
Products As Seen In Pictures:
- Cabinetry: Dura Supreme Cabinetry — Full Overlay cabinets with Hudson Doors in Classic White and for the island, Knotty Alder in Cashew color
- Faucet and Accessories: Kraus Bolden in Matte Black
- Hot Water Dispenser: Insinkerator
- Countertops: Silestone Eternal Statuario countertops in Quartz
- Knobs and Pulls: Top Knobs in matte black
- Backsplash: Artigiano Italian Alps White subway
- Refrigerator: LG
- Microwave: GE Profile
- Exhaust Hood: Zephyr Savona



