Condo Kitchen Remodel in Walnut Creek.
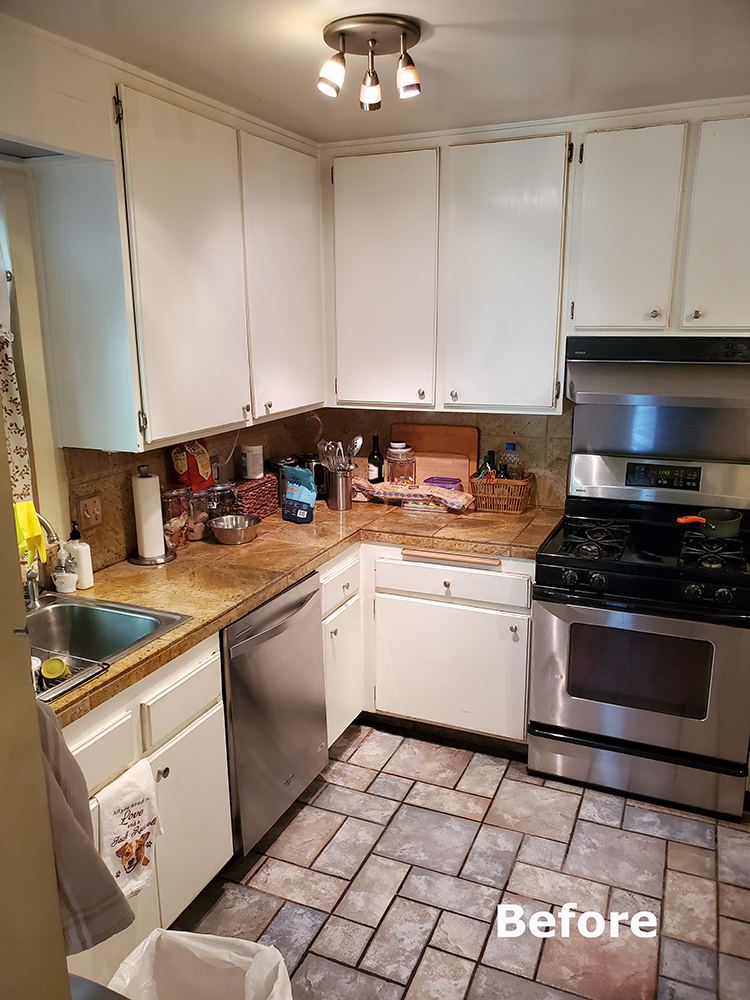
This original condo kitchen was in need of an update. The new space is much brighter with the in ceiling cannister and undercabinet, LED lighting. Cabinets from Dura Supreme are accented by a One Quartz, diamond chip quartz countertop. The GE fridge, oven and dishwasher match the new Miseno stainless steel sink and the Delta […]
Stylish, Martinez Kitchen Remodel
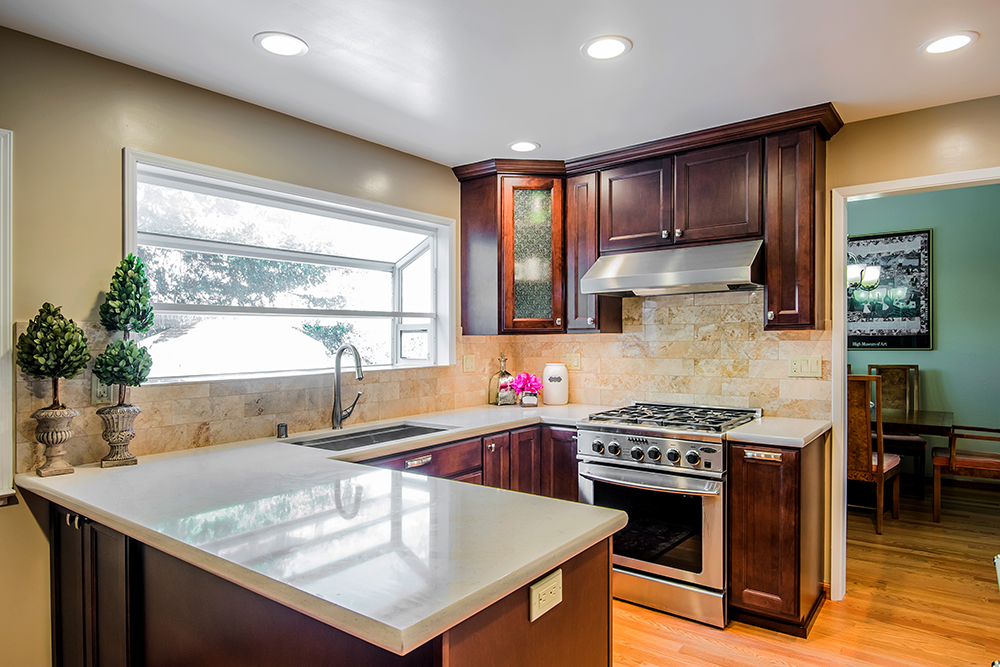
The owner of this Martinez kitchen wanted everything to be made new. With almost no changes to the layout we simply refreshed and updated everything. The cabinets are Maple from Huntwood. The countertops are quartz from Silestone and the backsplash is a Tucson Granite with a special pencil accent. All the appliances are new and […]
Benicia Kitchen Remodel – BEFORE
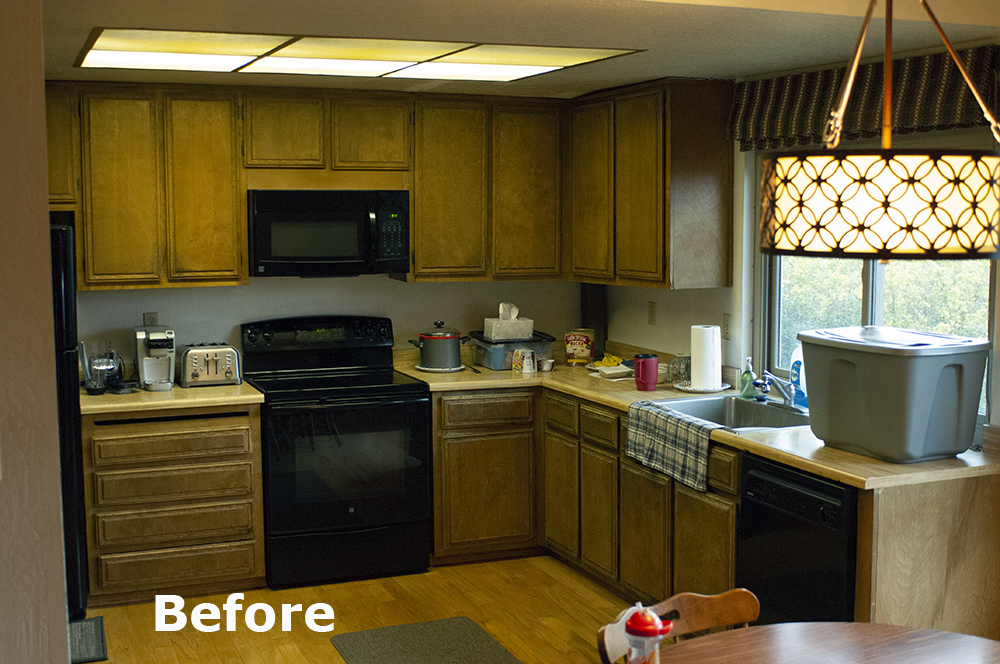
As a design/build firm, Cook’s Kitchen and Bath, Inc. sees all kinds of remodel projects. This Benicia kitchen needed some updating. So, without any major changes, we were able to transform this tired, but typical kitchen to something special.
Benicia Kitchen Remodel – AFTER
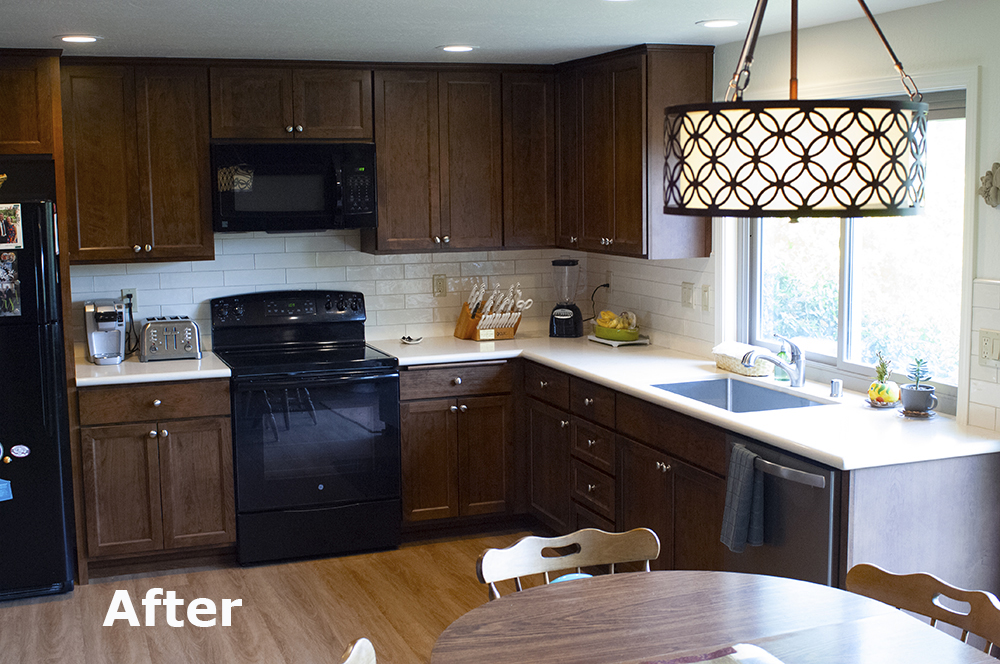
The new Walnut cabinetry from Custom Wood Products, has a rich Hazelnut stain color. The Caesarstone countertop is a lovely contrast along with the dramatic 3 inch by 12 inch, subway style backsplash from Palisades. The undermount sink is stainless steel from Miseno and the American Standard faucet with a pullout sprayer in brushed nickel […]
Total Dream Kitchen in Fairfield
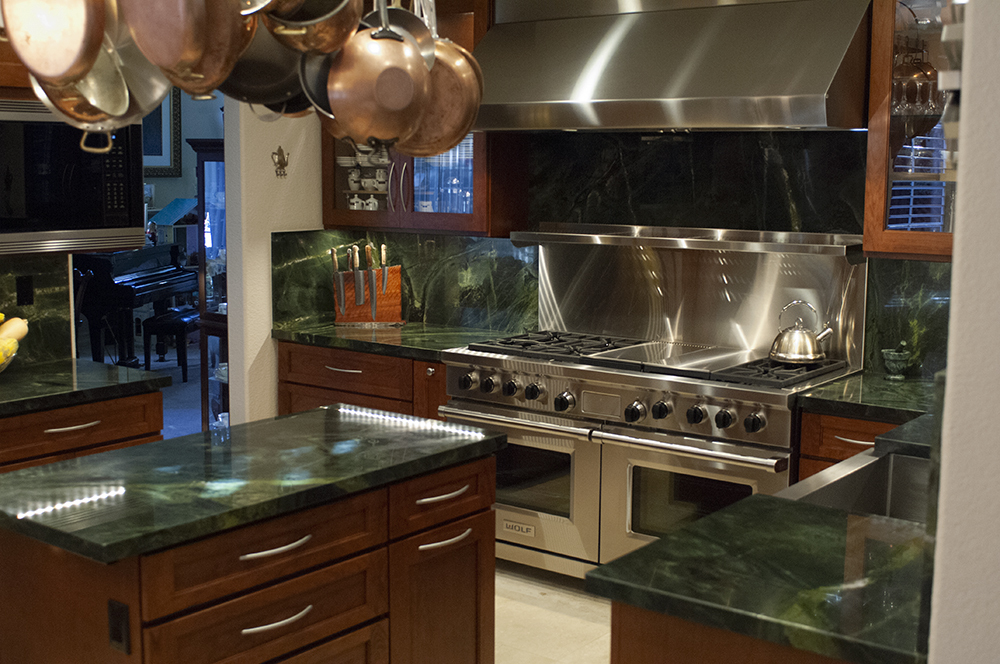
The centerpiece for this total room transformation is the stunning 60-inch Wolf gas range and the custom vent hood. This dream kitchen is a delight for the home owners who love to cook with the grandkids. The next, eye catching aspect of this kitchen is the gorgeous, green Vitoria Regia Granite countertop and backsplash.
Total Dream Kitchen in Fairfield
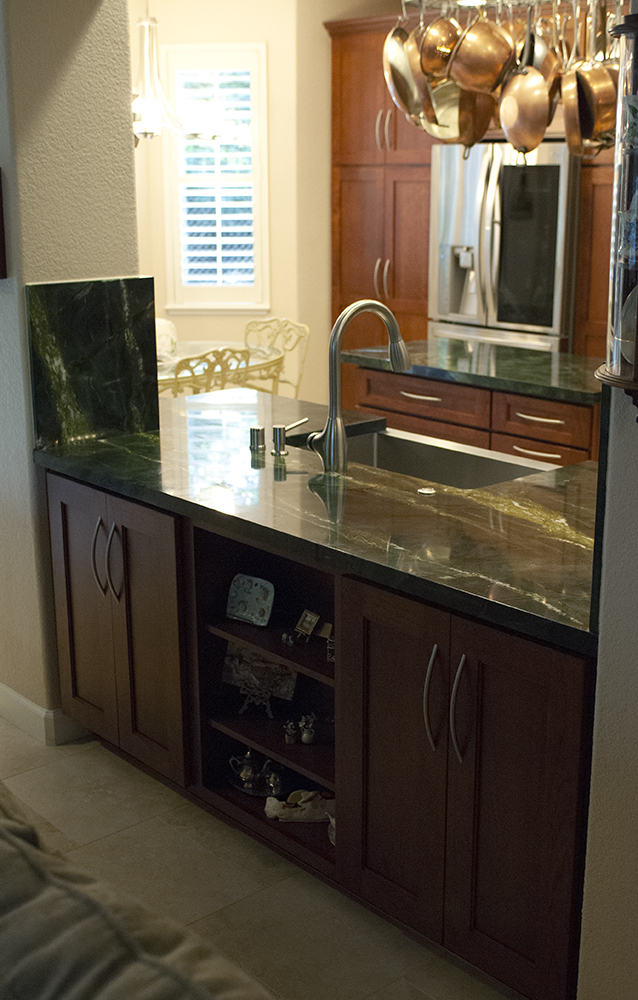
The passthrough into the family room shows us the Total Eclipse Apron sink and stainless pull-down faucet. You also catch a glimpse of the breakfast nook in the background.
Total Dream Kitchen in Fairfield
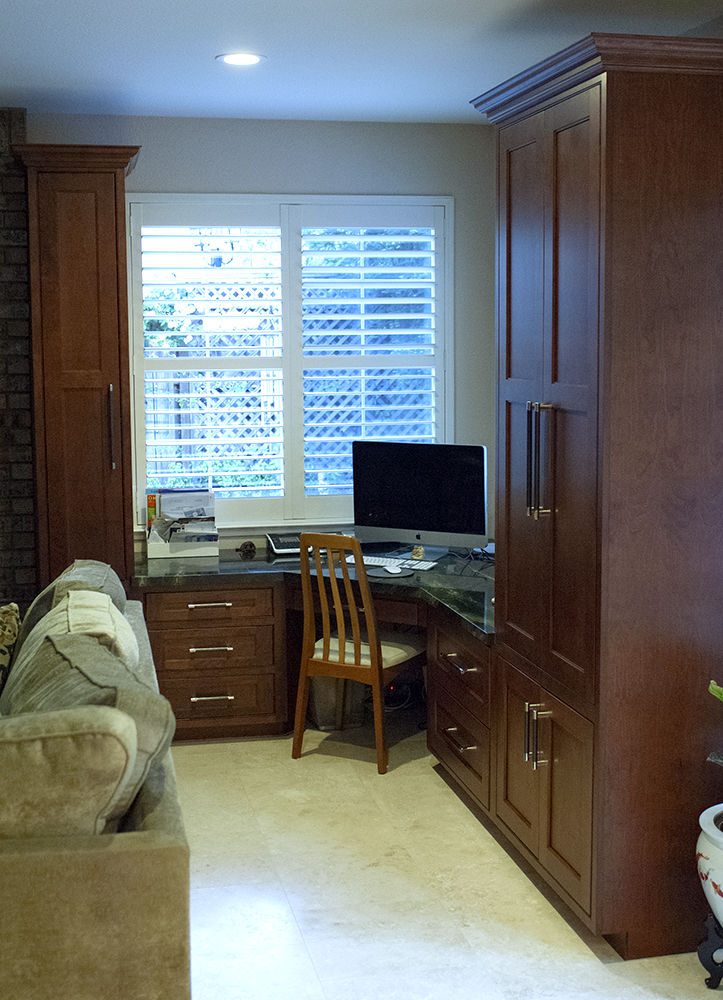
At one end of the family room we placed a new office space. With plenty of storage thanks to the tall Huntwood cabinets with inset doors and room to work on the matching granite desk. At the other end of the room is a beautiful wet bar (not pictured).