Vallejo
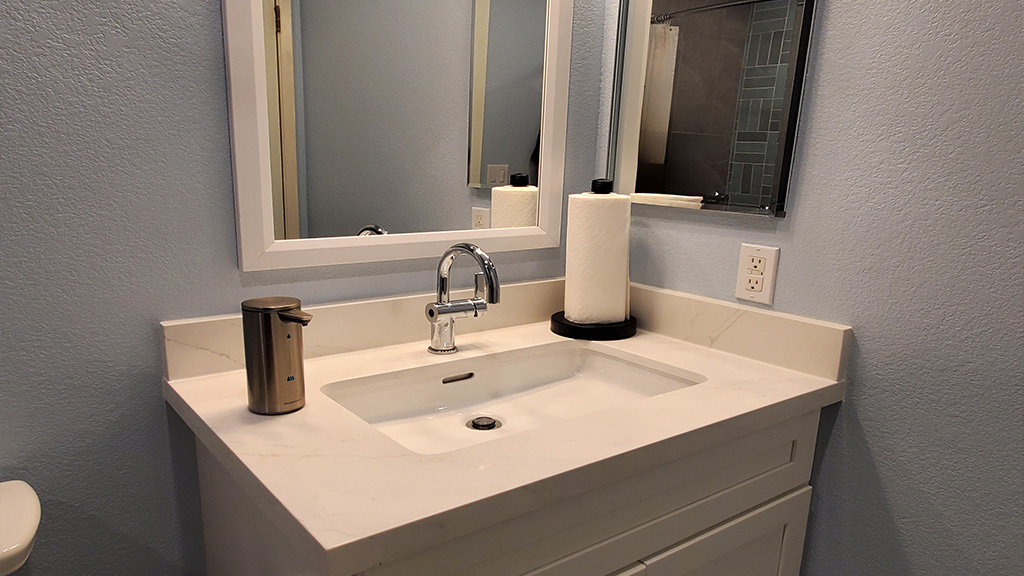
Nothing like a nice bathroom refresh! These homeowners came to us with a desire to update both of their bathrooms, and that’s exactly what we did. We updated everything from the vanities to the showers to the fixtures. It really is in the details. Products As Seen In Pictures: Cabinetry: Mantra Cabinets — Full Overlay […]
Vacaville

This three-room project consisted of two outdated bathrooms and a laundry room. Each room is now fresh and new. Both of these custom showers used to be tub-shower combos. Now, they are perfectly pitched to drain water in a minimalist style — the main bath has a curbless walk-in shower and the other has a […]
Hercules
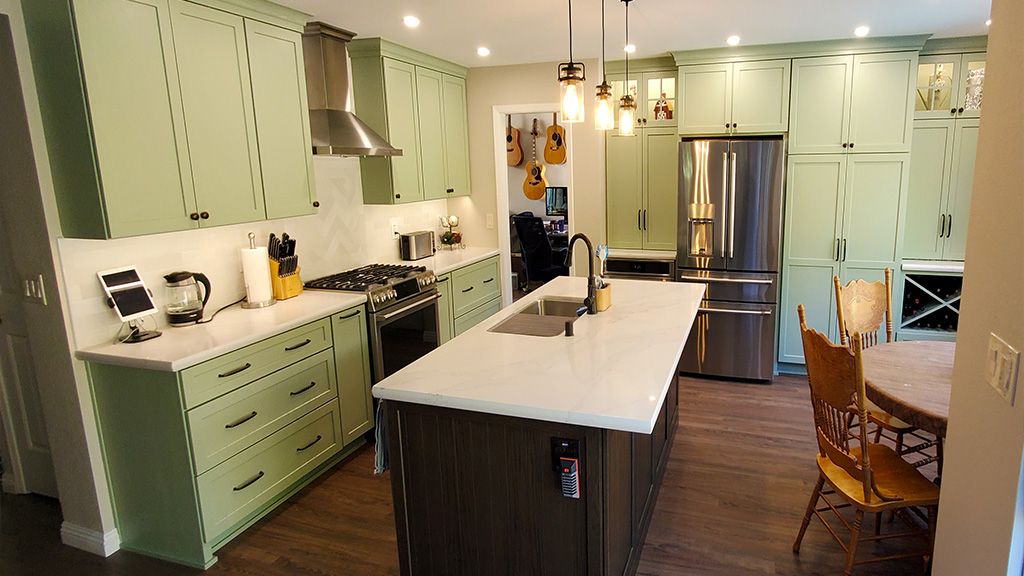
This lovely and open kitchen is a gorgeous new space for this family. The room is somehow bigger than before even though no walls were moved. How? By removing an outdated peninsula and making way for a new, beautiful island, creating a fresh new flow. The new wine storage is close, but not in the […]
Green Valley
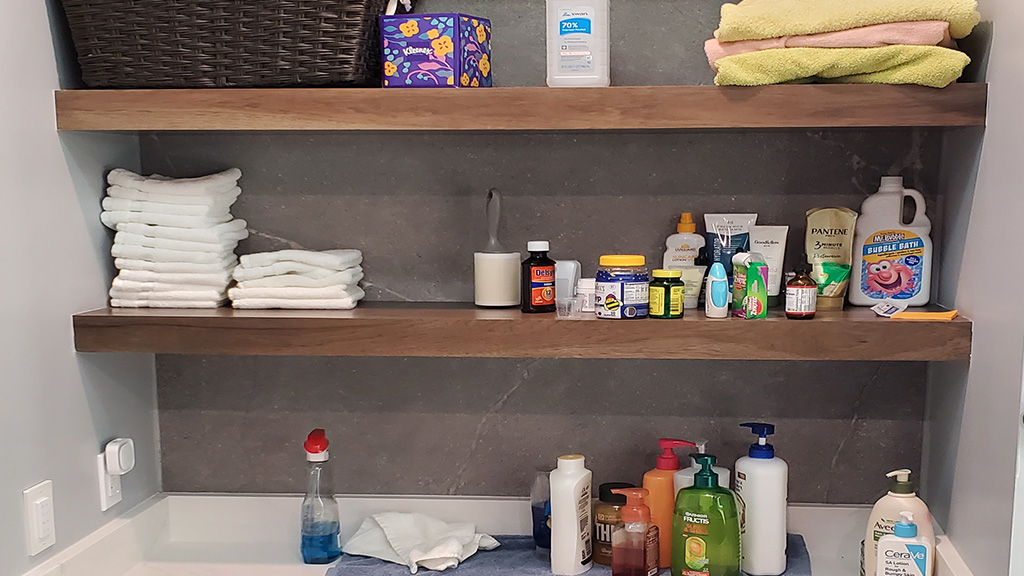
Jack and Jill, no longer. These two bathrooms were created from one. A wall was added and plumbing was changed for these two bathrooms, each one completely updated with style. In the larger bathroom, the rich, cobalt blue tile makes a stunning statement. This bathroom now offers a very functional and beautiful large, open storage […]
Glen Cove
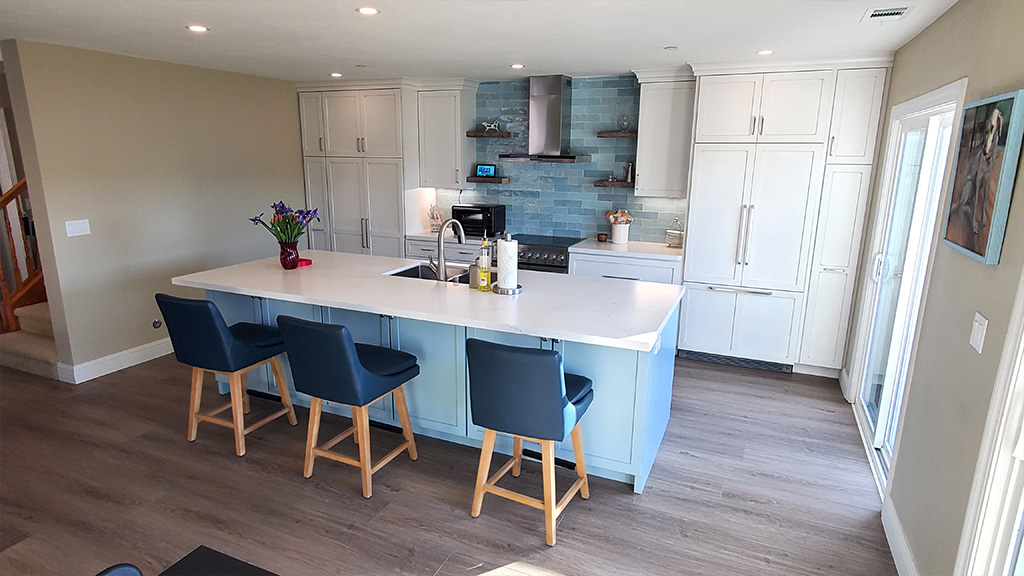
Believe it or not, this used to be a galley kitchen walled off from the rest of the room. We gladly removed the wall to create a spacious, open and stunning kitchen. The new island is not only a focal point for the room but is now a huge new usable space for gathering and […]
Benicia M
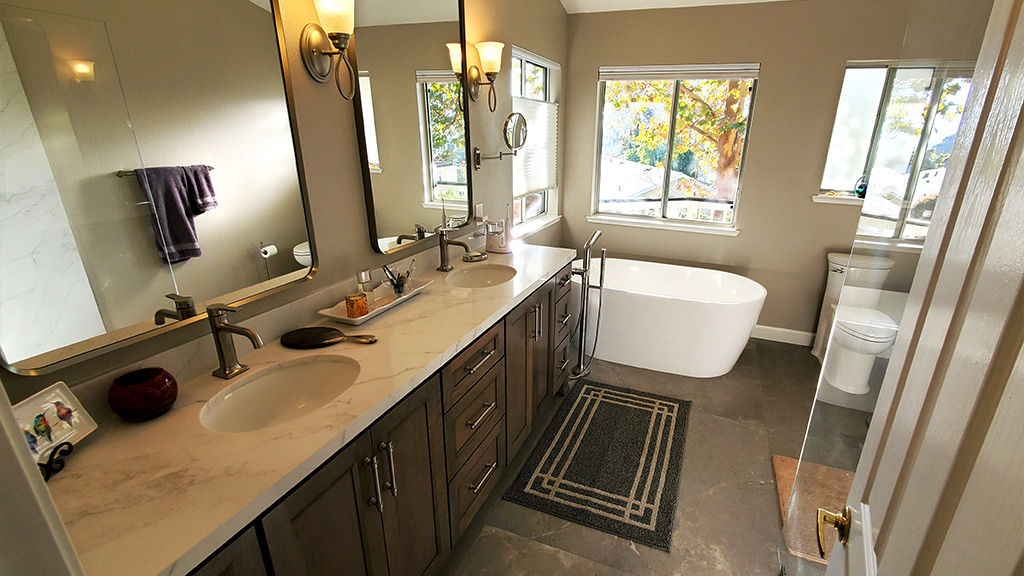
This update has really added a “spa” feel to this room. People often look at a separate toilet room as luxurious… but with this project, we found that removing the wall opened up this luxurious bathroom. The old-fashioned shower is now a curbless, walk-in with a single pane of glass to retain the water. The […]
Benicia J
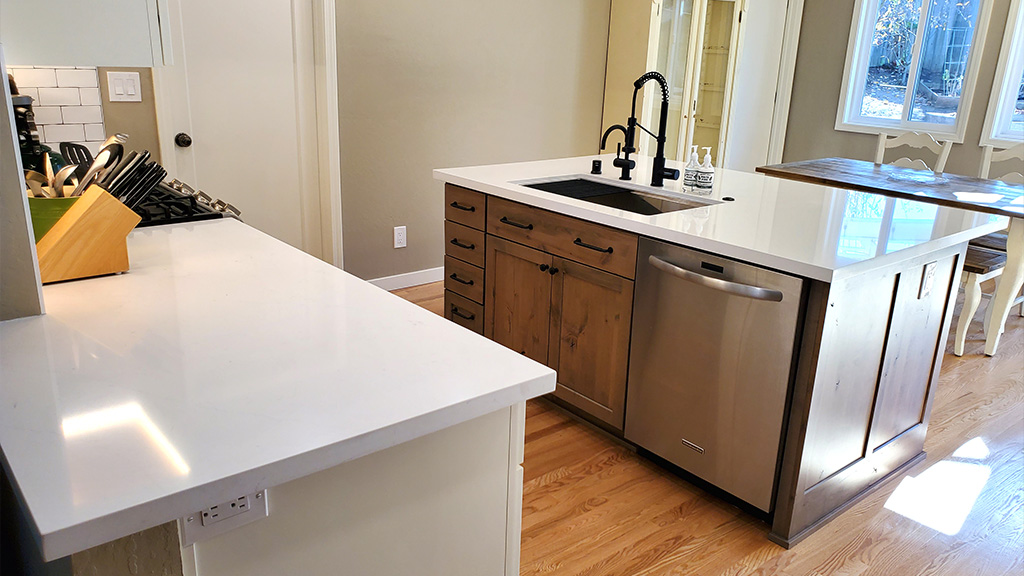
This home nearly doubled in size from an addition. The contractor who built the added rooms entrusted Cook’s Kitchen and Bath Inc. with the new kitchen design and build. This homeowner wanted more counter space and an open-style kitchen layout. Since the previous kitchen was so small, this new space was a slam dunk. Everything […]
Benicia B
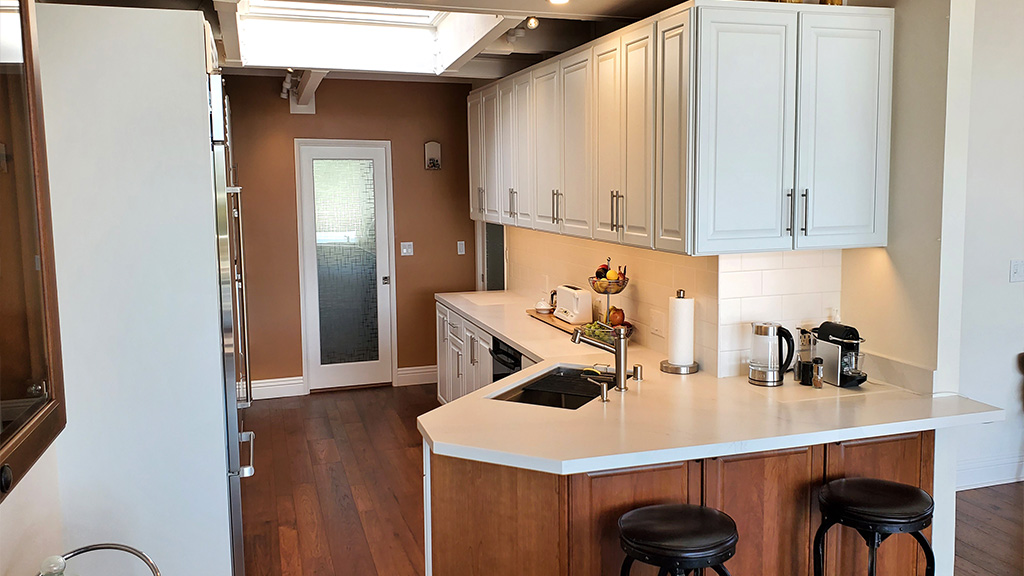
This galley-style kitchen needed some updating. We removed a small closet to make more counter space in the front as well as redesigned the layout of the sink area. To open things up, a soffit was reduced in size which allows more daylight to enter from above from an existing window. We added new appliances […]
Benicia A

So much more room than before! This kitchen was cramped and hidden by a wall design from the 1970’s. After removing the entire wall, the room is completely open and roomy. Now, this bold vision of blue makes a grand statement in the homeowner’s favorite color. The full-height backsplash is a glass subway tile with […]
American Canyon

This kitchen has been redesigned by removing the old peninsula and adding a center island. It’s a perfect mix of modern and country with a full height, pencil tile backsplash. Glass door cabinets on either side of the sleek range hood add a down-home feel. The focus of the kitchen is now a more inclusive […]